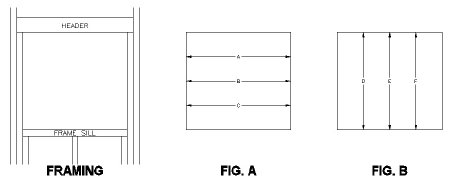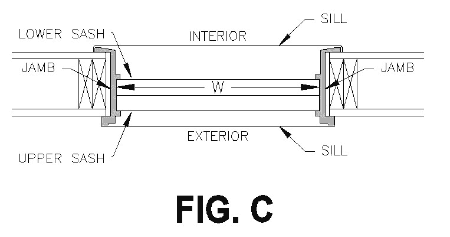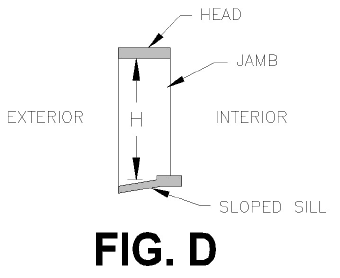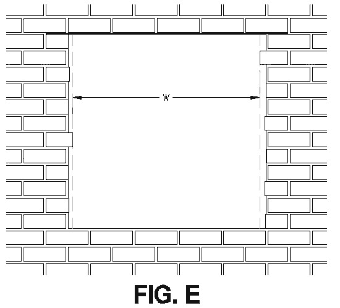Measuring your window
Before beginning the quotation process you will need several pieces of information. You will require some knowledge of your needs and desires for your project as well as an understanding of our product line. This will aid you in choosing which of our products best suits your job. Our website will help teach you about our products. You will also require measurements of your windows to be quoted. There are 3 types of installation — new construction, retrofit (insert), or full frame tear-out. The method of measurement varies depending on the type of installation.
You will need the following:
- Paper
- Pencil
- Tape Measure
- Framing square
- Level
Please note that the following instructions will guide you through the steps of measuring a window for the sole purpose of preparing a quotation.
All measurements, options, etc. should be validated by an installation professional before ordering. Some dealers offer an installation service.
New construction
In most cases of new construction, the product is chosen first and the opening is built to suit. Add 3/4" in width and 1/2" in height to the frame size of the product to arrive at your rough stud opening (RSO) size. In those cases, where the opening is framed before the product is chosen, first check the opening for level and square. Place your level on the framing sill. Ensure that this is level. Using your framing square, ensure that all corners are square.

Framing
Measure your RSO for width at the top, middle, and bottom of the opening (as shown in fig. A). Deduct 3/4" from the smallest of these 3 measurements and record this as your window frame width. Measure your RSO for height at the left, middle, and right of opening (as shown in fig. B). Deduct 1/2" from the smallest of these 3 measurements and record this as your window frame height.

Window height "H" (see fig. D) is measured from the bottom lip of the head to the highest point on the sloped sill as shown. Measure at the left, middle, and right of the old window. Deduct 1/4" from the smallest of these 3 measurements and record this as your new window frame height.

Full frame tear-out
This type of installation is one in which the entire old window (including frame, brickmould, etc.) is removed from the wall. A complete new window is installed in its place. This new window comes complete with brickmould and jamb extensions to suit your wall configuration. This type of replacement requires that interior trim and window coverings be removed (and possibly replaced). A full frame tear-out offers the maximum visible glass area as well as the opportunity for maximum energy efficiency.
To measure for a tear-out, requires taking 2 sets of measurements (one from inside the house and the other from outside the house). To measure inside the house, remove the interior casing from around the window. Measure the outside of the existing window frame for width at the top, middle, and bottom. Record the smallest measurement as your existing window frame width (WI). Measure the outside of the existing window frame for height at the left, middle, and right. Record the smallest measurement as your existing window frame height (HI). To measure the outside of the window requires some extra care. We need to determine the narrowest point of brick to brick (or siding to siding). Using a level, determine the innermost point of the brick at the left side of the opening. Repeat for the right side of the opening.

Deduct 3/8" from "W" and record this as brickmould to brickmould width measurement of your replacement window (W2).
Repeat the measuring procedure for the height. Deduct 3/8" from this measurement and record this as brickmould to brickmould height measurement of your replacement windows (H2).
Now we need to determine which brickmould to use. We have brickmould that overlap the window frame by 1" (#406), 1 9/16" (#413), and 3 1/8" (#571). You want to use the brickmould that allows you to fit the brick (or siding) opening as closely as possible while ensuring that your new window will fit into the RSO.
Perform the following calculation:
W2 - W1 and divide by 2 (this is the minimum the brickmould can overlap the frame for width).
H2 - H1 and divide by 2 (this is the minimum the brickmould can overlap the frame for height).
Using the larger of these 2 measurements, pick the next largest size brickmould. Record this brickmould number with your quotation information.
Now you can calculate the frame size of your replacement window.
|
W2 |
— |
(2" if using #406) |
= frame width |
|
H2 |
— |
(2" if using #406) |
= frame height |
Related Articles







